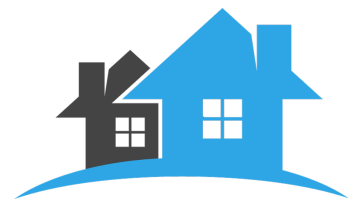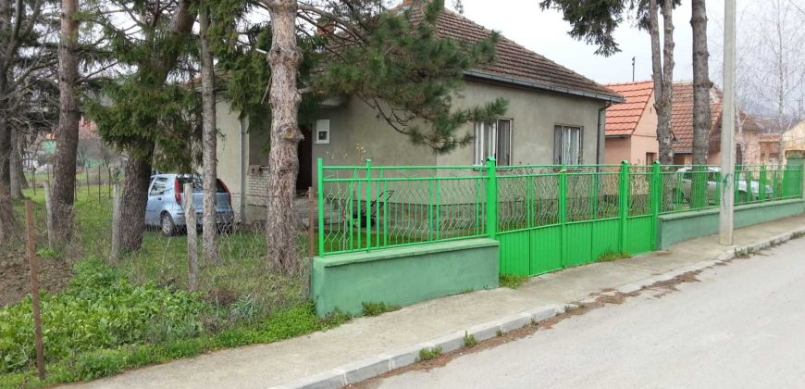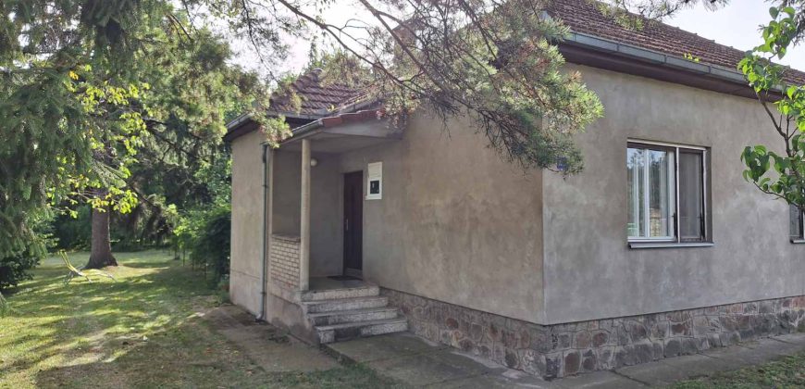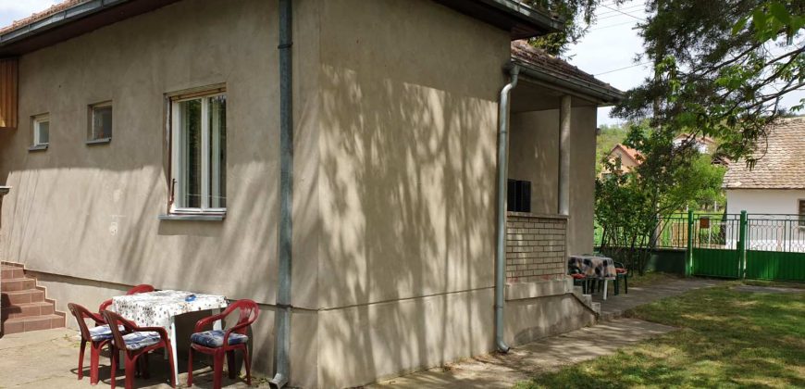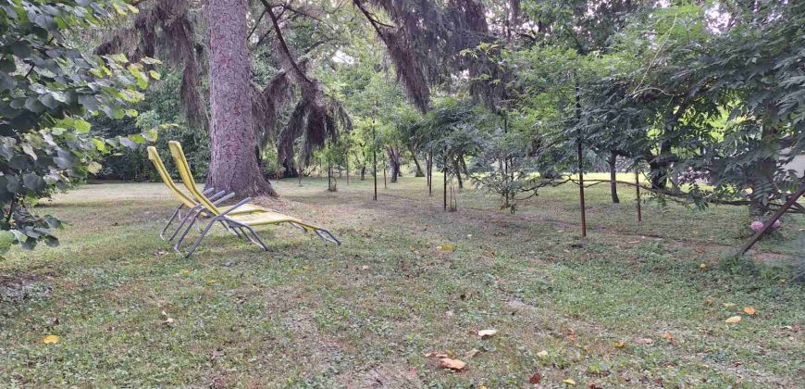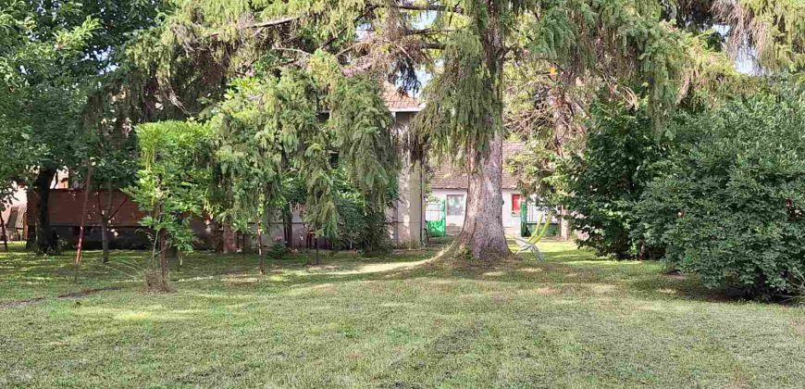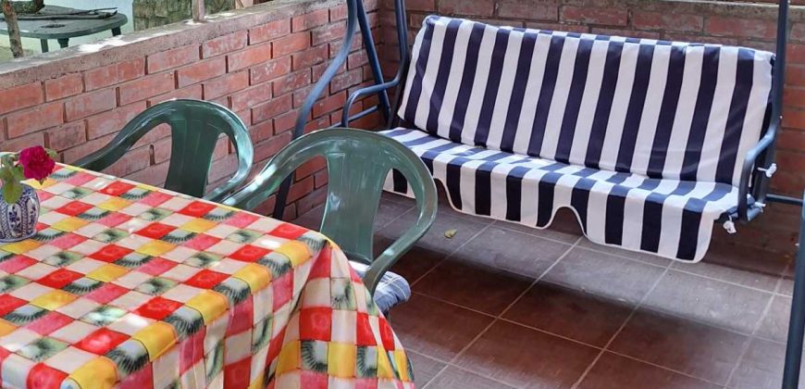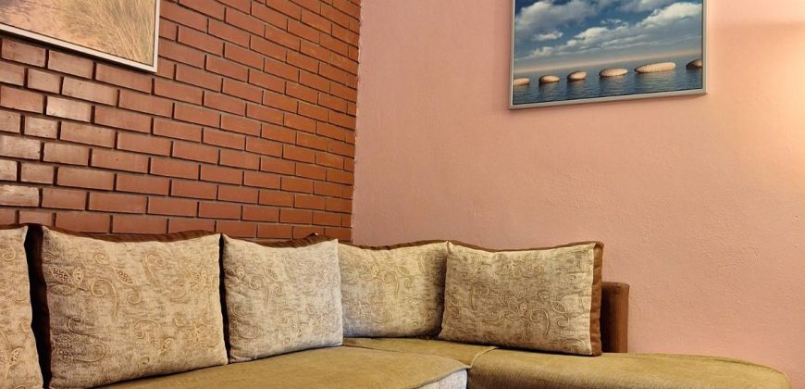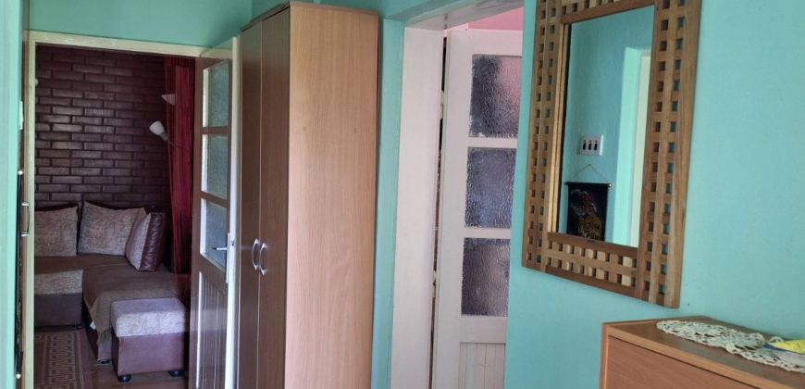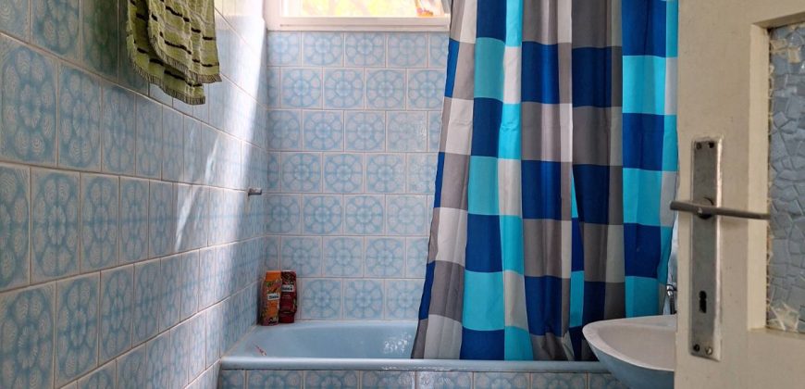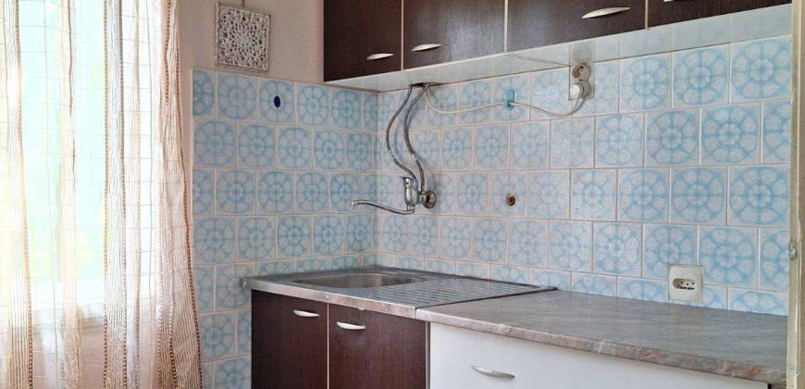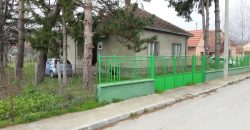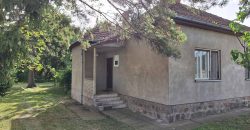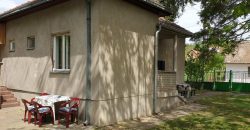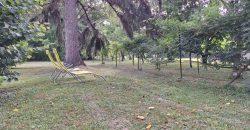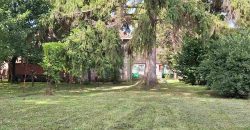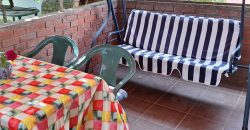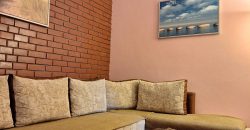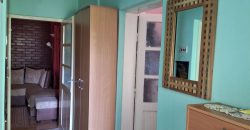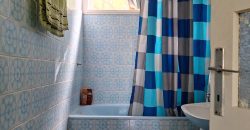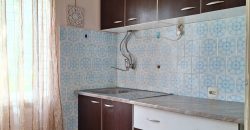Kuca u centru Vrdnika
Opis
KONTAKT: Vladimir +38164 108 3330
SRPSKI:
Prodaje se odlična kuća u centru Vrdnika, u mirnoj ulici sa malo saobraćaja (slepa ulica).
Plac 939 m2
Kuća 92 m2
Vlasnik 1/1 , uknjiženo
Kuća je jednospratna, poseduje 3 sobe. Plafoni visine preko 3m.
Sa ulične strane su dve prostrane sobe jednake veličine – pod laminat.
Hodnik je u centralnom delu kuće – pločice, koji vodi dalje u treću – dnevnu sobu, takođe pod laminat.
Iz hodnika se takođe odma direktno ulazi u kuhinju sa trpezarijom – pločice, bela tehnika, kuhinja i bojler.
Kupatilo sa kadom, bojlerom, pločice pod i sa strane.
Iz dnevne sobe se ulazi u ostavu, iz koje je ostavljen izlaz na tavanski prostor, celom veličinom kuće, postoji mogućnost podizanja sprata i izgradnje stepenica.
Iz dnevne sobe se izlazi na terasu, okvirno 12 kvadrata, ispod koje je i podrum, orijentisana ka dvorištu iza kuće.
Kuća ima gradsku vodu.
Struja dvofazna, trofazna nije sprovedena sa bandere sa ulice, sa koje se snabdeva kuća.
Odvod – septička jama. Kroz ulicu je prošla kanalizacija, postoji naravno mogućnost priključka.
Postoji mogućnost priključka na gas koji je prošao kroz ulicu, a iz svake sobe ide dimnjak pa je moguće i grejanje na čvrst ogrev – peć.
Stolarija i roletne – drvena, nije pvc, dupli prozori.
Na krovu su zamenjene grede i ceo je proveren, tako da nigde nema problema sa curenjem.
ENGLISH:
An excellent house for sale in the center of Vrdnik, in a quiet street with little traffic (dead end).
Land plot 939 m2
The house is 92 m2
The owner of 1/1
The house is one-story, has 3 rooms. Ceilings over 3m high.
On the street side, there are two spacious rooms of equal size – with laminate flooring.
The hallway is in the central part of the house – tiled, which leads to the third – living room, also under laminate flooring.
From the hall, you also directly enter the kitchen with dining room – tiles, white goods, kitchen and water heater.
Bathroom with bathtub, boiler, tiles on the floor and on the sides.
From the living room you enter the storage room, from which there is an exit to the attic space, the entire size of the house, there is a possibility to raise the floor and build stairs.
From the living room there is a terrace, approximately 12 square meters, below which is the basement, oriented towards the yard behind the house.
The house has city water.
Two-phase, three-phase electricity was not conducted from the pole from the street, from which the house is supplied.
Drainage – a septic tank. Sewerage has passed through the street, of course there is the possibility of connection.
There is the possibility of connecting to the gas that passed through the street, and from each room there is a chimney, so it is also possible to heat with solid wood – a stove.
Carpentry and blinds – wooden, not PVC, double windows.
On the roof, the beams have been replaced and the whole thing has been checked, so there are no problems with leaks anywhere.
Adresa
-
Zemlja Serbia
-
Province/State Vojvodina
-
City/Town Sremska Mitrovica
-
Postal code/ZIP 22408
